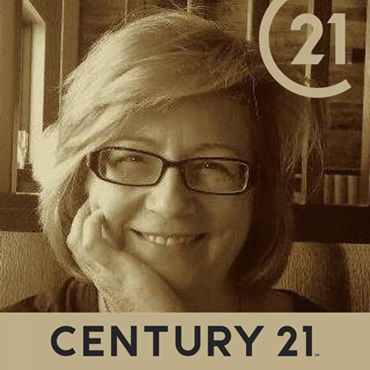36 Barons Avenue N
$499,999




Description
Welcome to 36 Barons Avenue North in Hamilton's Homeside neighbourhood! Tucked away on a quiet street yet just steps to main transit lines, the proposed LRT Kenilworth stop, restaurants, parks, and schools, as well as only minutes by car to big box shops, QEW, Red Hill Valley Parkway, Centennial Parkway, Downtown, and the Hamilton Mountain. Set on a 30x90ft beautifully landscaped lot, featuring a covered front porch with wooden steps, single car driveway, and an abundance of curb appeal. Inside you'll love the spacious living/dining area, sleek kitchen, rear mudroom with a walk-out to the private backyard, main floor bedroom, and the recently updated modern 3pc bathroom. Bonus space on the first floor leads to a freshly painted open staircase up to a generous landing with additional storage and flanked by two additional light filled bedrooms. Downstairs, the basement is partially finished with a rec room, large utility/laundry room, office/storage room, and a 2pc bathroom with shower rough-in. Brimming with value, full of future potential, and ideally located in an area of significant infrastructure investment and improvements, this is an opportunity you do not want to miss out on!
Built-in Microwave,Dishwasher,Dryer,Refrigerator,Stove,Washer,Window Coverings,All Interior & Exterior Light Fixtures, Bathroom Mirrors, Bbq (As-Is).
Overview
-
ID: 40738855
-
City: Hamilton
-
Community: 231 - Homeside
-
Property Type: Residential
-
Style: 1.5 Storey
-
Bedrooms: 3
-
Bathrooms: 2
-
Garage Type: Asphalt
-
Parking: 1
-
Acreage: < 0.5
-
Lot Size: 30 X 92 Ft.
-
Year Built: 1925
-
Taxes: $3004.44 (2025)
-
A/C: Central Air
-
Heat Type: Forced Air, Natural Gas
-
Kitchens: 1
-
Basement: Full, Partially Finished
Location
Nearby Schools
Source: Schools information and student demographics
For further information and school ranking visit Fraser Institution and EQAO.
| Green | Yellow | Orange | Red | |
| Average student achievements (out of 100%) | 100-76 | 75-60 | 60-40 | 40-0 |
Mortgage Calculator
All information displayed is believed to be accurate but is not guaranteed and should be independently verified. No warranties or representations are made of any kind.
Data is provided courtesy of Information Technology Systems Ontario, Inc (ITSO)

Disclaimer: The property is not necessarily in the boundary of the schools shown above. This map indicates the closest primary and secondary schools that have been rated by the Fraser Institute. There may be other, closer schools available that are not rated by the Fraser Institute, or the property can be in the boundary of farther schools that are not shown on this map. This tool is designed to provide the viewer an overview of the ratings of nearby public schools, and does not suggest association to school boundaries. To view all schools and boundaries please visit the respective district school board’s website.

































