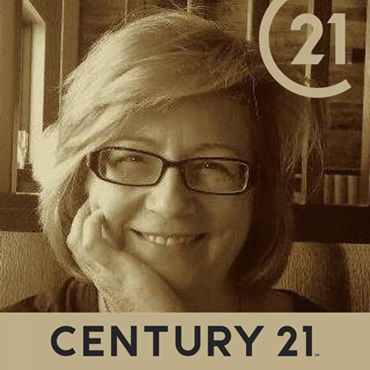#1006 58 Orchard View Boulevard
$598,500




Description
The Best of Both Worlds: Urban Access and Green Escape! Life at Neon Condos is all about balance. This intelligently designed suite delivers both. Brand new floors throughout and floor-to-ceiling windows. Two walkouts lead to your private balcony. The layout features a full-size kitchen, a spacious bathroom and ample room for a couple. Just three minutes away is Eglinton Park, with tennis courts, open fields, a splash pad, a skating rink, and one of the city's most established community centres. Whether it's a morning jog, an afternoon with your dog, or a quiet evening under the trees, this green space becomes an integral part of your daily rhythm. When it's time to plug back in, Yonge Street is a short walk away, along with the Eglinton subway station and the new Crosstown LRT. Trendy restaurants, cafés, boutiques, and everyday essentials are all within reach, but not right outside your window. Midtown isn't just central, it's celebrated. This neighbourhood has been ranked as one of the best in the GTA for housing, transit, safety, health, and entertainment. It's where people move when they want quality of life without compromise. Neon is a mid-sized, well-managed building with the right amenities, including a concierge, gym, yoga studio, rooftop terrace, and visitor parking. Includes parking and locker!
Overview
-
ID: C12231342
-
City: Toronto C03
-
Community: Yonge-Eglinton
-
Property Type: Condo
-
Building Type: Condo Apartment
-
Style: Apartment
-
Bedrooms: 1
-
Bathrooms: 1
-
Garages: 1
-
Garage Type: Underground
-
Parking: 1
-
Taxes: $3255 (2024)
-
A/C: Central Air
-
Heat Type: Forced Air
-
Kitchens: 1
-
Basement: None
-
Pets Permitted: Restricted
-
Unit#: 1006
Amenities and features
Location
Nearby Schools
Source: Schools information and student demographics
For further information and school ranking visit Fraser Institution and EQAO.
| Green | Yellow | Orange | Red | |
| Average student achievements (out of 100%) | 100-76 | 75-60 | 60-40 | 40-0 |
Mortgage Calculator
All information displayed is believed to be accurate but is not guaranteed and should be independently verified. No warranties or representations are made of any kind.
Data is provided courtesy of Toronto Real Estate Boards

Disclaimer: The property is not necessarily in the boundary of the schools shown above. This map indicates the closest primary and secondary schools that have been rated by the Fraser Institute. There may be other, closer schools available that are not rated by the Fraser Institute, or the property can be in the boundary of farther schools that are not shown on this map. This tool is designed to provide the viewer an overview of the ratings of nearby public schools, and does not suggest association to school boundaries. To view all schools and boundaries please visit the respective district school board’s website.


















