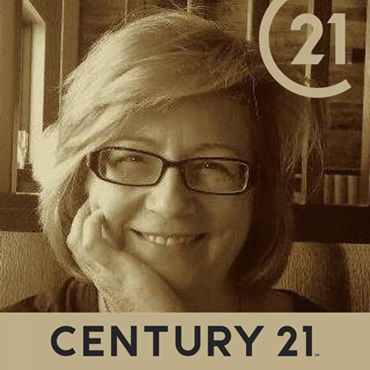#4008 138 Downes Street
$599,000




Description
Step into a space where every sunrise over Lake Ontario stirs something greater within you. Welcome to your next chapter, where the warmth of the southern sun energizes your mornings and the tranquil lake views ground your spirit. This isnt just a home. Its a place where intention meets inspiration. Located in one of Torontos most dynamic communities, this rarely available One Bedroom plus Den offers more than just space, it offers possibility. With Farm Boy and LCBO at your doorstep and a complimentary Unity Fitness Gym membership included, your lifestyle is already elevated before you even walk through the front door. Inside, discover thoughtfully curated amenities you didnt know you needed. From the lifestyle-focused indoor and outdoor party lounge to the immersive VR room, from the hammock lounge and music studio to the indoor pool and LEGO room, this community invites you to explore, create and grow. Unit 4008 stands apart. High above the city, facing the lake with serene Japandi-inspired tones, it represents everything buyers seek, beauty, balance and enduring value. Its no wonder layouts like this consistently outperform the market. 9ft ceilings, extra large windows, and a seamless modern kitchen compliments the space spectacularly. If you have been waiting for a space that feels aligned with who you are becoming, this is your signal. This is your opportunity to turn dreams into action and start building a life that reflects your vision of tomorrow. Unlock your potential at Sugar Wharf. Welcome home.
Overview
Amenities and features
Location
Nearby Schools
Source: Schools information and student demographics
For further information and school ranking visit Fraser Institution and EQAO.
| Green | Yellow | Orange | Red | |
| Average student achievements (out of 100%) | 100-76 | 75-60 | 60-40 | 40-0 |
Mortgage Calculator
All information displayed is believed to be accurate but is not guaranteed and should be independently verified. No warranties or representations are made of any kind.
Data is provided courtesy of Toronto Real Estate Boards

Disclaimer: The property is not necessarily in the boundary of the schools shown above. This map indicates the closest primary and secondary schools that have been rated by the Fraser Institute. There may be other, closer schools available that are not rated by the Fraser Institute, or the property can be in the boundary of farther schools that are not shown on this map. This tool is designed to provide the viewer an overview of the ratings of nearby public schools, and does not suggest association to school boundaries. To view all schools and boundaries please visit the respective district school board’s website.

















































