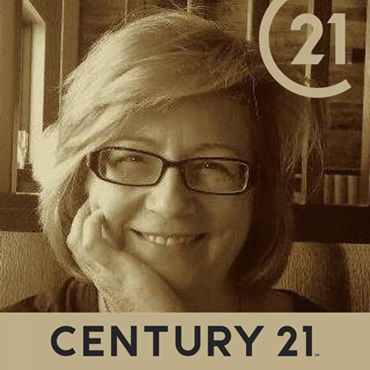#604 188 Cumberland Street
$1,098,000




Description
Experience luxurious urban living at its finest in this distinguished address, nestled in the vibrant heart of Yorkville. This bright and spacious south/west corner suite offers a generous 855 square feet of meticulously designed interior living space.Step inside to discover a desirable floor plan featuring two bedrooms plus a versatile den, perfect for a home office or additional living area. The suite boasts two full bathrooms, floor-to-ceiling windows that flood the space with natural light, and sleek modern finishes throughout, creating an ambiance of sophisticated elegance. For ultimate convenience, all furniture is included, making this a truly move-in ready residence.The gorgeous kitchen is a culinary enthusiast's dream, equipped with integrated Miele appliances, a large island perfect for entertaining, and exquisite quartz counters. The primary bedroom is a serene retreat, offering a walk-in closet with a custom organizer for optimal storage, a luxurious four-piece ensuite bathroom, and more floor-to-ceiling windows providing stunning views.Cumberland Tower Condos elevates the living experience with its state-of-the-art amenities. Residents enjoy the peace of mind offered by a 24-hour concierge service, along with access to an impressive indoor lap pool and hot tub, a relaxing poolside lounge, a serene rooftop garden, a dedicated meditation studio, and a fully equipped fitness room.The unbeatable location of this property combines unparalleled convenience with tranquility. Situated just steps away from world-renowned establishments like the Four Seasons and Hazelton Hotel, it also offers easy access to the University of Toronto, Whole Foods for gourmet groceries, fabulous dining options, and readily available public transit. This exceptional property truly offers the best of Yorkville living.
Overview
-
ID: C12252035
-
City: Toronto C02
-
Community: Annex
-
Property Type: Condo
-
Building Type: Condo Apartment
-
Style: Apartment
-
Bedrooms: 2 + 1
-
Bathrooms: 2
-
Garages: 1
-
Garage Type: Underground
-
Parking: 1
-
Taxes: $5661 (2024)
-
A/C: Central Air
-
Heat Type: Heat Pump
-
Kitchens: 1
-
Basement: None
-
Pets Permitted: Restricted
-
Unit#: 604
Amenities and features
Location
Nearby Schools
Source: Schools information and student demographics
For further information and school ranking visit Fraser Institution and EQAO.
| Green | Yellow | Orange | Red | |
| Average student achievements (out of 100%) | 100-76 | 75-60 | 60-40 | 40-0 |
Mortgage Calculator
All information displayed is believed to be accurate but is not guaranteed and should be independently verified. No warranties or representations are made of any kind.
Data is provided courtesy of Toronto Real Estate Boards

Disclaimer: The property is not necessarily in the boundary of the schools shown above. This map indicates the closest primary and secondary schools that have been rated by the Fraser Institute. There may be other, closer schools available that are not rated by the Fraser Institute, or the property can be in the boundary of farther schools that are not shown on this map. This tool is designed to provide the viewer an overview of the ratings of nearby public schools, and does not suggest association to school boundaries. To view all schools and boundaries please visit the respective district school board’s website.
























