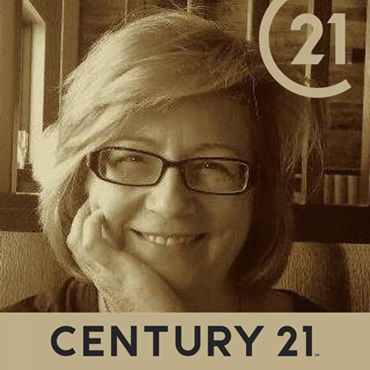#PH03 1750 Bayview Avenue
$ 3,700
LEASED
Login to see the price




Description
Live in the heart of Leaside at The Braxton. This spacious and sun-filled 2-bedroom, 2-bath corner suite offers a functional layout with over 1,100 square feet of stylish living. Enjoy a bright open-concept living and dining space with a walk-out to a large private balcony. The modern kitchen features sleek white cabinetry, built-in appliances, and a breakfast bar perfect for casual mornings or evening hosting.The primary suite includes a walk-in closet, custom built-ins, and a 4-piece ensuite, while the second bedroom offers a built-in desk and double closet, ideal for guests, kids, or your home office. Beautiful floors, pot lights, ensuite laundry, and plenty of storage throughout.Enjoy living in Leaside with Bayviews shops, cafes, and restaurants just steps away, and benefit from the upcoming LRT station just across the street. One parking and one locker included. Well-managed building with a gym, party room, visitor parking, and an on-site superintendent Monday through Friday.
Overview
Amenities and features
- Furnished
Location
Nearby Schools
Source: Schools information and student demographics
For further information and school ranking visit Fraser Institution and EQAO.
| Green | Yellow | Orange | Red | |
| Average student achievements (out of 100%) | 100-76 | 75-60 | 60-40 | 40-0 |
All information displayed is believed to be accurate but is not guaranteed and should be independently verified. No warranties or representations are made of any kind.
Data is provided courtesy of Toronto Real Estate Boards

Disclaimer: The property is not necessarily in the boundary of the schools shown above. This map indicates the closest primary and secondary schools that have been rated by the Fraser Institute. There may be other, closer schools available that are not rated by the Fraser Institute, or the property can be in the boundary of farther schools that are not shown on this map. This tool is designed to provide the viewer an overview of the ratings of nearby public schools, and does not suggest association to school boundaries. To view all schools and boundaries please visit the respective district school board’s website.













































