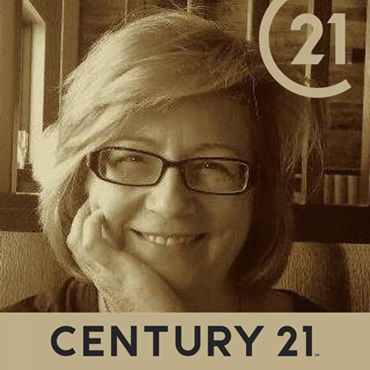#909 2 Anndale Drive
$599,000




Description
Welcome to the prestigious Tridel Hullmark Centre, where luxury meets unmatched convenience with direct Subway access right at Yonge & Sheppard. This bright and spacious 675sf (MPAC) 1+Den suite features a sun-filled south exposure with floor-to-ceiling windows, soaring 9-ft ceilings, and sleek laminate flooring throughout. The modern kitchen is equipped with built-in appliances and seamlessly flows into the open-concept living and dining areas. The oversized den is ideal for a home office or guest space. Residents enjoy resort-style amenities, including a fully-equipped fitness centre, yoga studio, outdoor swimming pool, hot tub, rooftop terrace with BBQ and cabanas, party and dining rooms, billiards, private theatre, guest suites, business centre, and 24-hour concierge. Enjoy direct indoor access to Sheppard-Yonge Subway Station, connecting you to both subway Lines 1 & 4; Step outside you'll find Whole Foods Market, Cactus Club Cafe & Kinka Sushi Bar Izakaya, Yonge Sheppard Medical Centre, Longo's right at your doorsteps, perfect for a vibrant, walkable lifestyle! Freshly painted and move-in ready! Includes 1 parking and 1 locker. Bell high-speed internet is included in the maintenance fee!
Overview
-
ID: C12296725
-
City: Toronto C14
-
Community: Willowdale East
-
Property Type: Condo
-
Building Type: Condo Apartment
-
Style: Apartment
-
Bedrooms: 1 + 1
-
Bathrooms: 1
-
Garages: 1
-
Garage Type: Underground
-
Parking: 1
-
Taxes: $3311.78 (2024)
-
A/C: Central Air
-
Heat Type: Forced Air
-
Kitchens: 1
-
Basement: None
-
Pets Permitted: Restricted
-
Unit#: 909
Amenities and features
Location
Nearby Schools
Source: Schools information and student demographics
For further information and school ranking visit Fraser Institution and EQAO.
| Green | Yellow | Orange | Red | |
| Average student achievements (out of 100%) | 100-76 | 75-60 | 60-40 | 40-0 |
Mortgage Calculator
All information displayed is believed to be accurate but is not guaranteed and should be independently verified. No warranties or representations are made of any kind.
Data is provided courtesy of Toronto Real Estate Boards

Disclaimer: The property is not necessarily in the boundary of the schools shown above. This map indicates the closest primary and secondary schools that have been rated by the Fraser Institute. There may be other, closer schools available that are not rated by the Fraser Institute, or the property can be in the boundary of farther schools that are not shown on this map. This tool is designed to provide the viewer an overview of the ratings of nearby public schools, and does not suggest association to school boundaries. To view all schools and boundaries please visit the respective district school board’s website.














































