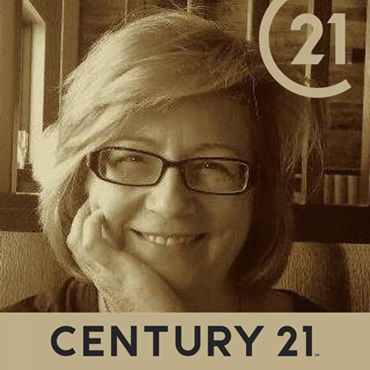#1605 101 St Clair Ave
$6,050




Description
Magnificent 2 Bed Plus Den 2 Bath Split Plan,1 100 Sq Ft With Spectacular 20+ Ft West Facing Balcony. Featuring Quartz Kitchen Counter Tops, Imported Italian Cabinetry, Built-In European Appliances, Stunning Views From Every Room, Split Bedroom Plan, Walk-In Closets With Custom Built In Closet Organizers, Plus Full Access To Over 20,000 Sq Ft Of Amenities At The Imperial Club.
Built-In Oven, Cooktop, Dishwasher, & Microwave. En-Suite Front Load Full Size Washer & Dryer. Blinds included. On-Site Management & Maintenance Team.
Overview
Amenities and features
Location
Nearby Schools
Source: Ontario school information and student demographics - grade 3 and 6 EQAO student achievements for reading, writing and mathematics, grade 9 EQAO academic and applied student achievements, grade 10 OSSLT student achievement | Open Government Licence - Ontario
For further information and school ranking visit Fraser Institution and EQAO.
| Green | Yellow | Orange | Red | |
| Average student achievements (out of 100%) | 100-76 | 75-60 | 60-40 | 40-0 |
All information displayed is believed to be accurate but is not guaranteed and should be independently verified. No warranties or representations are made of any kind.
Data is provided courtesy of Toronto Real Estate Boards

Disclaimer: The property is not necessarily in the boundary of the schools shown above. This map indicates the closest primary and secondary schools that have been rated by the Fraser Institute. There may be other, closer schools available that are not rated by the Fraser Institute, or the property can be in the boundary of farther schools that are not shown on this map. This tool is designed to provide the viewer an overview of the ratings of nearby public schools, and does not suggest association to school boundaries. To view all schools and boundaries please visit the respective district school board’s website.
























