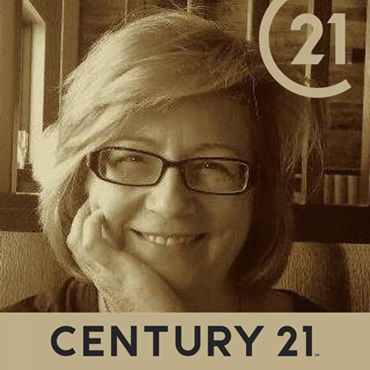979 Copperfield Drive
$ 989,000
SOLD Login to see the price




Description
Hello Buyers your search should end it here !!! Beautiful Home On Spectacular Ravine Lot Boasting Large Deck Custom Arbor And Spiral Staircase With Glass Railing On Desireable Street With Beautiful Grounds.***All Toilets Replaced New Flush, New A/C 2021. ***Home Boasts Sunken Family Room With Cozy Wood Burning Fireplace, Sit By The Fire And Watch Your Private Wooded View. Lower Cozy Tv Room With Gas Fireplace Sleeping Quarters. Skylight in 2nd Floor !!! Prim Bedroom has 2 large Closet for him & Her .W/O to Backyard Porch!!! Basement Has Separate Entrance with a completely Separate in law suite !!! 2 Separate Laundry in the House .*** Don't Miss it Out !
Overview
-
ID: E12163865
-
City: Oshawa
-
Community: Eastdale
-
Property Type: Residential
-
Building Type: Detached
-
Style: 2-Storey
-
Bedrooms: 3 + 2
-
Bathrooms: 4
-
Garages: 2
-
Garage Type: Attached
-
Parking: 2
-
Lot Size: 50.29 X 105.51 Ft.
-
Taxes: $6252.39 (2025)
-
A/C: Central Air
-
Heat Type: Forced Air
-
Kitchens: 2
-
Basement: Separate Entrance, Finished with Walk-Out
-
Pool: None
Amenities and features
Location
Nearby Schools
Source: Schools information and student demographics
For further information and school ranking visit Fraser Institution and EQAO.
| Green | Yellow | Orange | Red | |
| Average student achievements (out of 100%) | 100-76 | 75-60 | 60-40 | 40-0 |
Mortgage Calculator
All information displayed is believed to be accurate but is not guaranteed and should be independently verified. No warranties or representations are made of any kind.
Data is provided courtesy of Toronto Real Estate Boards

Disclaimer: The property is not necessarily in the boundary of the schools shown above. This map indicates the closest primary and secondary schools that have been rated by the Fraser Institute. There may be other, closer schools available that are not rated by the Fraser Institute, or the property can be in the boundary of farther schools that are not shown on this map. This tool is designed to provide the viewer an overview of the ratings of nearby public schools, and does not suggest association to school boundaries. To view all schools and boundaries please visit the respective district school board’s website.
















































