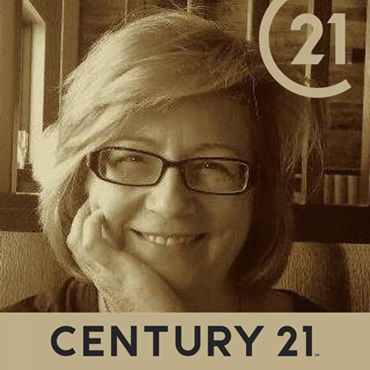#2010 15 Windermere Avenue
$3,500




Description
Wow! Stunning Panoramic Views From The 20th Floor At Windermere By The Lake. Floor To Ceiling Windows With South Views, And Over 1150 Sq Ft Of Living. This Open Concept Corner Unit Features 9 Ft Ceilings, 2 Bedrooms, 2 Full Baths Plus A Den. Well Appointed Kitchen With Granite Counters, S/S Appliances And Breakfast Bar. Includes 1 locker storage unit and 1 premium parking spot right by the elevators. Amenities include 24 hrs concierge/security, 3 elevators, gym, pool, and party room. All utilities included with the rent (water, electricity, 2 central A/C units and heaters, etc.). In-suite washer/dryer. Newly renovated hardwood floors and upgraded kitchen cabinets with granite counter tops. Steps away from High Park, Bloor West Village, Marine Parade Drive, and Sunnyside Pavilion. Available from July 16, 2025.
Overview
Amenities and features
- Furnished
Location
Nearby Schools
Source: Schools information and student demographics
For further information and school ranking visit Fraser Institution and EQAO.
| Green | Yellow | Orange | Red | |
| Average student achievements (out of 100%) | 100-76 | 75-60 | 60-40 | 40-0 |
All information displayed is believed to be accurate but is not guaranteed and should be independently verified. No warranties or representations are made of any kind.
Data is provided courtesy of Toronto Real Estate Boards

Disclaimer: The property is not necessarily in the boundary of the schools shown above. This map indicates the closest primary and secondary schools that have been rated by the Fraser Institute. There may be other, closer schools available that are not rated by the Fraser Institute, or the property can be in the boundary of farther schools that are not shown on this map. This tool is designed to provide the viewer an overview of the ratings of nearby public schools, and does not suggest association to school boundaries. To view all schools and boundaries please visit the respective district school board’s website.

















