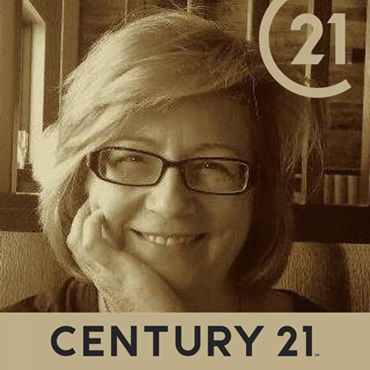#612 1276 Maple Crossing Boulevard
$725,000




Description
RARE opportunity to own one of the largest units in the highly sought after Grande Regency! This unit boasts almost 1,400 sqft of meticulously maintained living space, 2 bedrooms, 2 full bathrooms, sunroom, office space, hardwood floors, and massive windows that flood your home with the morning light. Take in the beautiful view of the greenery surrounding the Maple Trail which has direct access to the Grande Regency. Within a 10 minute walk to downtown Burlington, Burlington Beach, Joseph Brant Hospital and more, this location offers the perfect blend of downtown living and tranquil quiet. Famous for its amenities, the Grande Regency offers some of the best Burlington has to offer. Fitness center, tennis court, squash court, racquetball court, outdoor pool, sauna, tanning bed, library, party room car wash station, electric car chargers and more, you can cancel your gym membership, always be active, and never be bored. Not only are the maintenance fees extremely reasonable, they include ALL UTILITIES including Bell High Speed Internet, Bell Cable, and Crave TV. 1 parking spot and 1 locker are also included with the unit.
Overview
Amenities and features
Location
Nearby Schools
Source: Schools information and student demographics
For further information and school ranking visit Fraser Institution and EQAO.
| Green | Yellow | Orange | Red | |
| Average student achievements (out of 100%) | 100-76 | 75-60 | 60-40 | 40-0 |
Mortgage Calculator
All information displayed is believed to be accurate but is not guaranteed and should be independently verified. No warranties or representations are made of any kind.
Data is provided courtesy of Toronto Real Estate Boards

Disclaimer: The property is not necessarily in the boundary of the schools shown above. This map indicates the closest primary and secondary schools that have been rated by the Fraser Institute. There may be other, closer schools available that are not rated by the Fraser Institute, or the property can be in the boundary of farther schools that are not shown on this map. This tool is designed to provide the viewer an overview of the ratings of nearby public schools, and does not suggest association to school boundaries. To view all schools and boundaries please visit the respective district school board’s website.










































