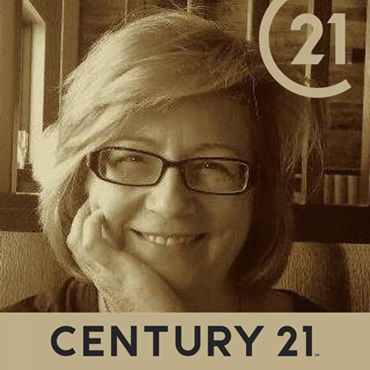984 Ambleside Crescent
$689,900




Description
Welcome to 984 Ambleside Cres! This all brick bungalow sits on a mature, over-sized lot with a total of 5 bedrooms and 3 full bathrooms. The main entrance is bright and spacious with an abundance of closet space and open to the formal living room and dining room. 3 bedrooms grace the main level with the primary suite large enough to accommodate a king sized bed and comes complete with a walk-in closet and ensuite bathroom. The staircase to the finished basement leads you down to a well-appointed family room full of character and a cozy gas fireplace. Two more ample sized bedrooms can be found on this level as well as a workshop, and an abundance of storage. A double car garage and landscaped yard complete this fabulous family home. Close to shopping, restaurants, public transit and medical clinics, this home is a great choice if you need a sizable home with an abundance of storage. I love this home and think you will too! Come have a look.
Overview
-
ID: X12136177
-
City: Kingston
-
Community: 39 - North of Taylor-Kidd Blvd
-
Property Type: Residential
-
Building Type: Detached
-
Style: Bungalow
-
Bedrooms: 3 + 2
-
Bathrooms: 3
-
Garages: 2
-
Garage Type: Attached
-
Parking: 2
-
Lot Size: 60 X 105 Ft.
-
Taxes: $4835.74 (2024)
-
A/C: Central Air
-
Heat Type: Forced Air
-
Kitchens: 1
-
Basement: Full, Finished
-
Pool: None
Amenities and features
Location
Nearby Schools
Source: Schools information and student demographics
For further information and school ranking visit Fraser Institution and EQAO.
| Green | Yellow | Orange | Red | |
| Average student achievements (out of 100%) | 100-76 | 75-60 | 60-40 | 40-0 |
Mortgage Calculator
All information displayed is believed to be accurate but is not guaranteed and should be independently verified. No warranties or representations are made of any kind.
Data is provided courtesy of Toronto Real Estate Boards

Disclaimer: The property is not necessarily in the boundary of the schools shown above. This map indicates the closest primary and secondary schools that have been rated by the Fraser Institute. There may be other, closer schools available that are not rated by the Fraser Institute, or the property can be in the boundary of farther schools that are not shown on this map. This tool is designed to provide the viewer an overview of the ratings of nearby public schools, and does not suggest association to school boundaries. To view all schools and boundaries please visit the respective district school board’s website.



















































