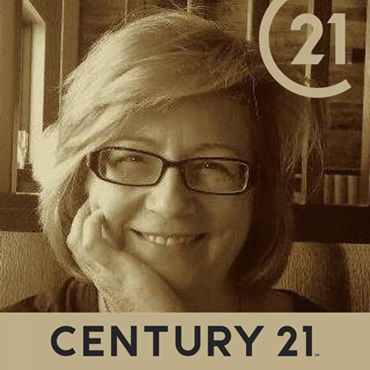86 East 19th Street
$499,900




Description
Welcome to this charming 3-bedroom, 1-bathroom mountain bungalow, ideally located in the sought-after Inch Park community. This captivating home offers the perfect blend of character and convenience, just steps from scenic Escarpment views, the lively Concession Street shops, Juravinski Hospital, and right beside G.L. Armstrong Elementary School. With seamless access to downtown, this location checks every box. Enjoy your morning coffee on the inviting east-facing front porch, soaking in the warmth of the sunrise. Thoughtfully updated, the home features beautiful hardwood fooring and an open-concept layout. At its heart is a stunning contemporary kitchen, showcasing quartz countertops, stylish open shelving, and a peninsula that fows effortlessly into the dining area. The full bathroom features a sleek new vanity, while three well-appointed bedrooms offer comfortable retreats for rest or work-from-home versatility. A convenient main foor laundry area adds everyday functionality and doubles as a perfect mudroom, connecting to the serene and private backyard. Step outside into a fully fenced yard (2022), beautifully landscaped with a garden shed (2022) and plenty of room for summer entertaining. Painted throughout in calming, neutral tones, this move-in-ready home is a must-see. Don't miss your chance to make this one yours this is more than a house; its a lifestyle.
Overview
Amenities and features
Location
Nearby Schools
Source: Schools information and student demographics
For further information and school ranking visit Fraser Institution and EQAO.
| Green | Yellow | Orange | Red | |
| Average student achievements (out of 100%) | 100-76 | 75-60 | 60-40 | 40-0 |
Mortgage Calculator
All information displayed is believed to be accurate but is not guaranteed and should be independently verified. No warranties or representations are made of any kind.
Data is provided courtesy of Toronto Real Estate Boards

Disclaimer: The property is not necessarily in the boundary of the schools shown above. This map indicates the closest primary and secondary schools that have been rated by the Fraser Institute. There may be other, closer schools available that are not rated by the Fraser Institute, or the property can be in the boundary of farther schools that are not shown on this map. This tool is designed to provide the viewer an overview of the ratings of nearby public schools, and does not suggest association to school boundaries. To view all schools and boundaries please visit the respective district school board’s website.




















